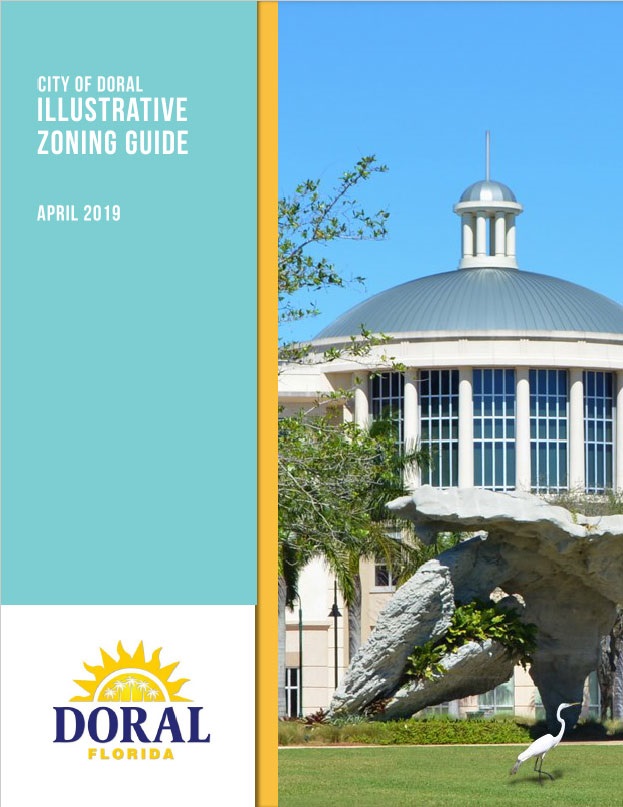Illustrative Zoning Guide
Purpose
This Illustrative Zoning Guide references the official City of Doral Code of Ordinances of 2018. Zoning is a technical subject, but it affects everyone. To make the City of Doral’s land use and zoning processes more understandable and accessible, the City Planning and Zoning Department has developed this Illustrative Zoning Guide. The intent is to help property owners, the development community, and the general public to participate in the development process.
These illustrations are intended to facilitate an understanding of the zoning standards, landscape requirements, and special setbacks for new development, infill, and redevelopment, but do not replace or supplement ordinance requirements. If an illustration is in conflict with ordinance language, the ordinance language will prevail under Chapter 53, Article II, Division 5 and Chapter 68 (zoning districts); Chapter 71, Article II, Division 5 (bufferyards); Chapter 71, Article II, Division 6 (parking lot landscaping); and Chapter 74, Article III, Division 2 (residential special setbacks). Note that this guide is intended only for illustrative purposes. Do not hesitate to consult Planning and Zoning staff at 305-593-6630 or PlanningandZoning@cityofdoral.com, if you do not understand one of the graphics or ordinance provisions.
Document
Illustrative Zoning Guide(PDF, 5MB)
